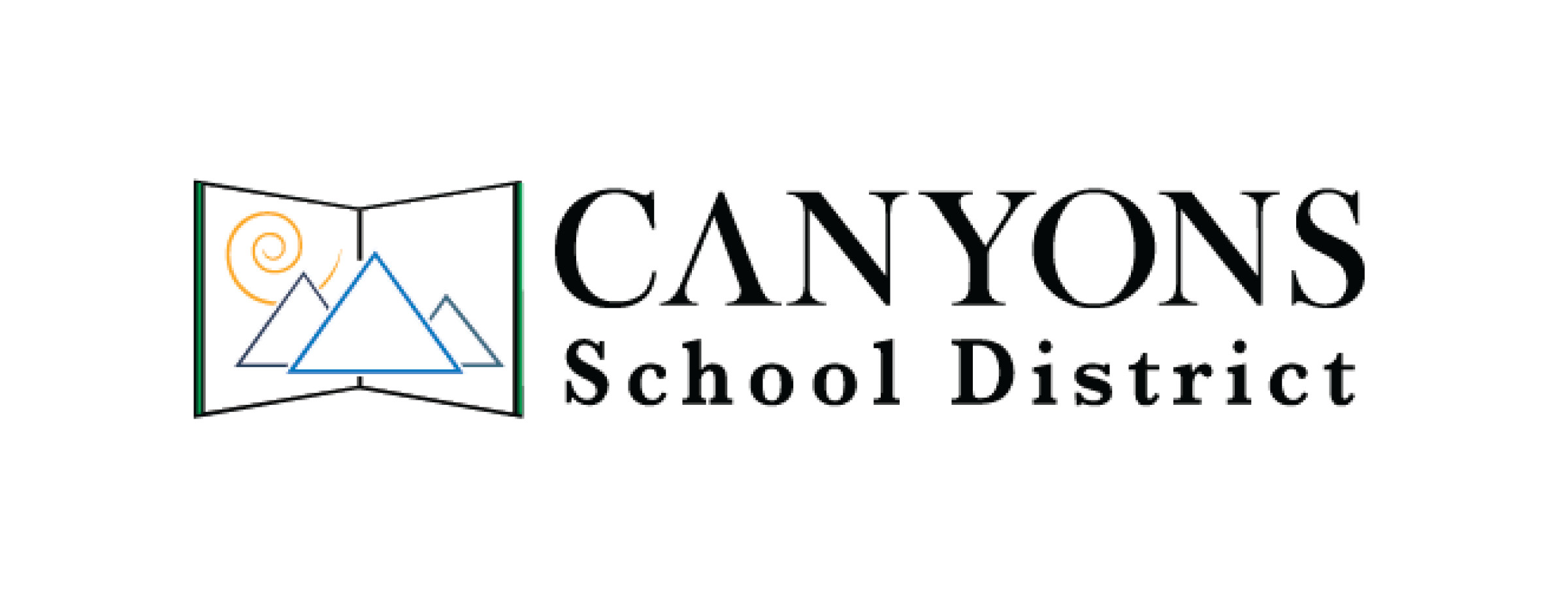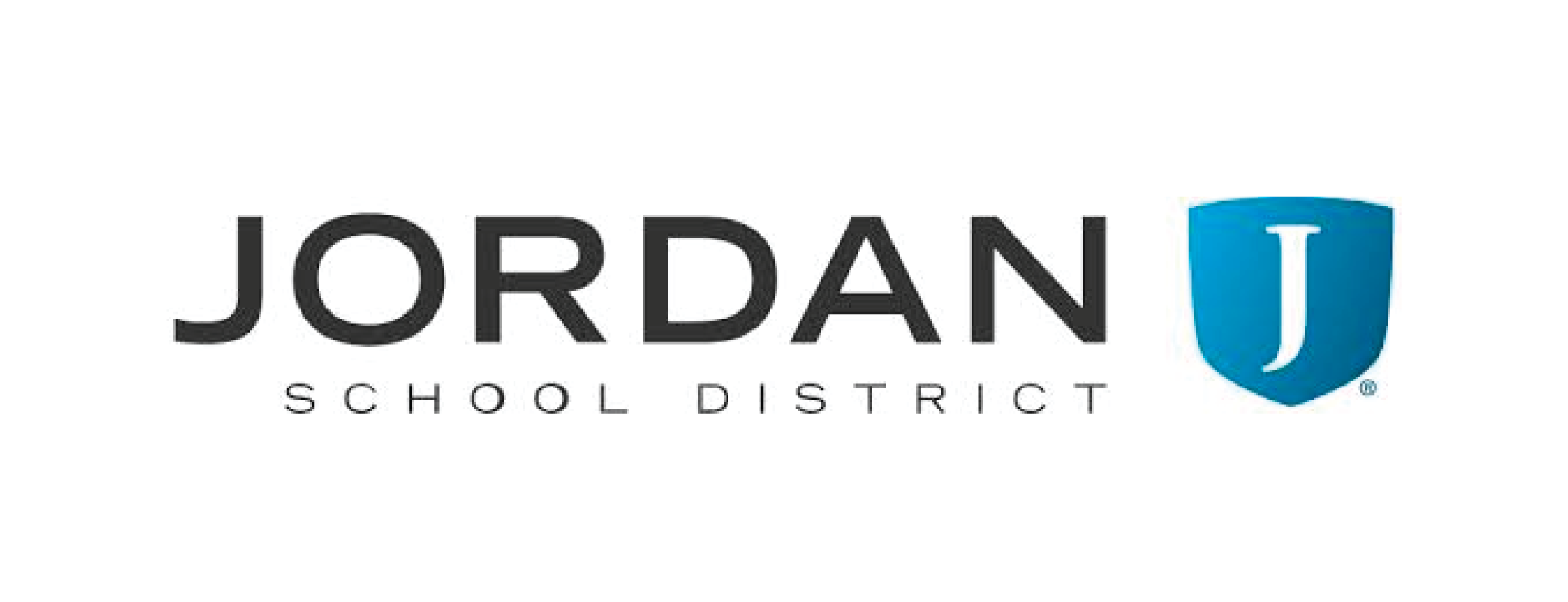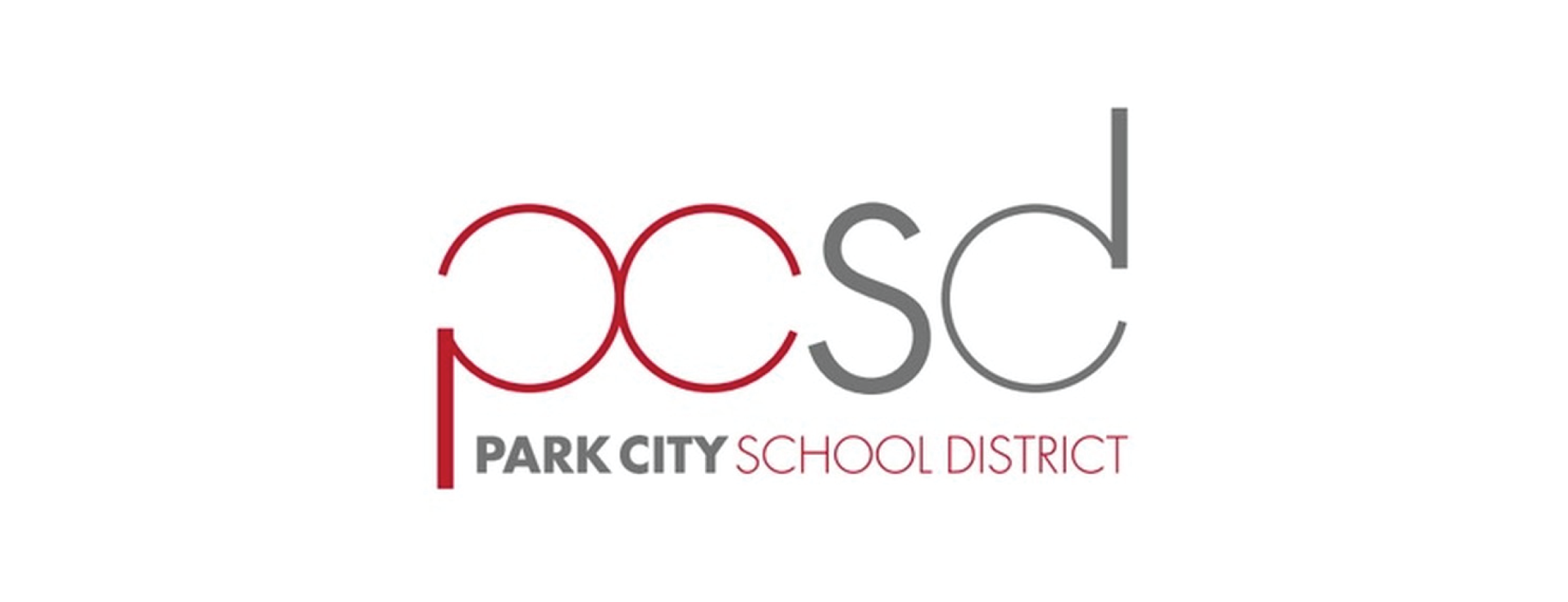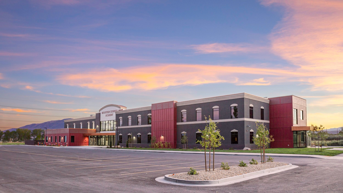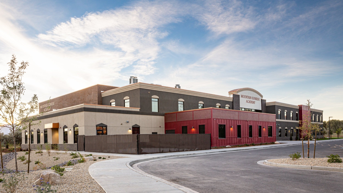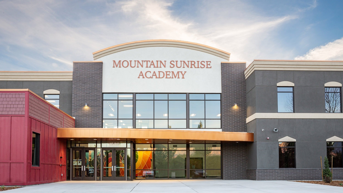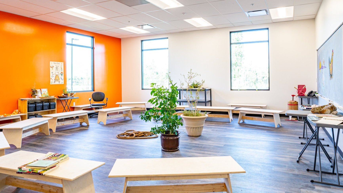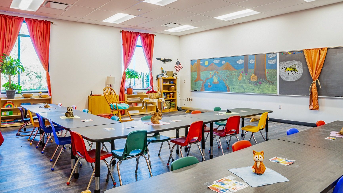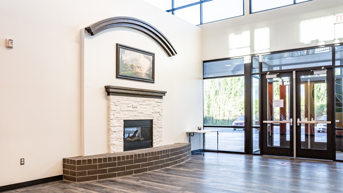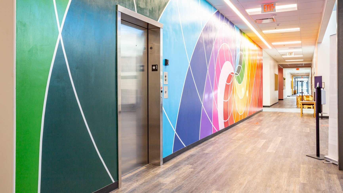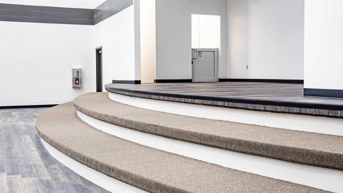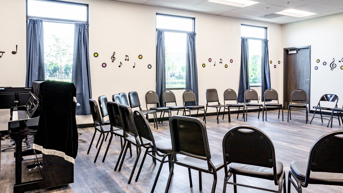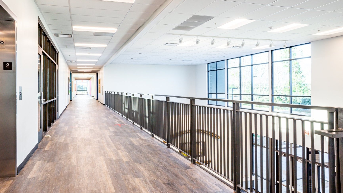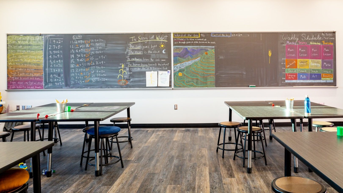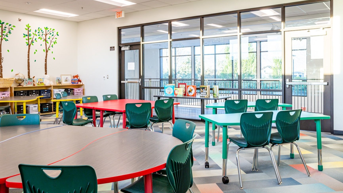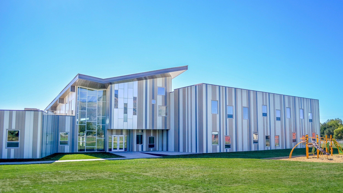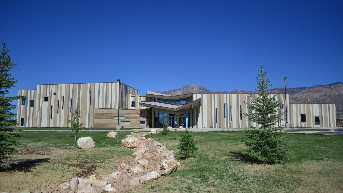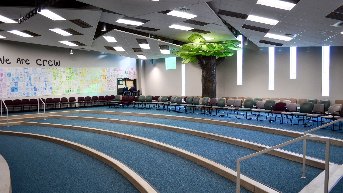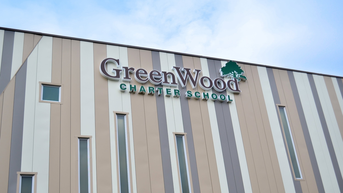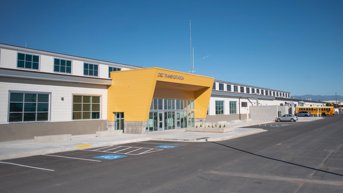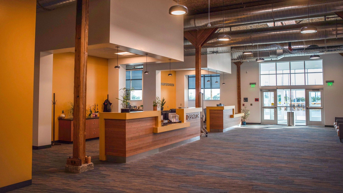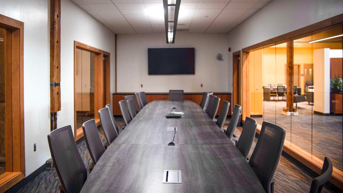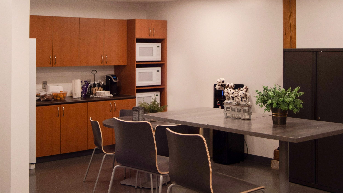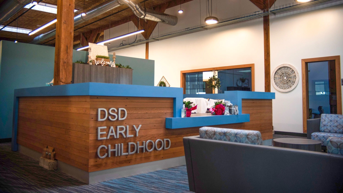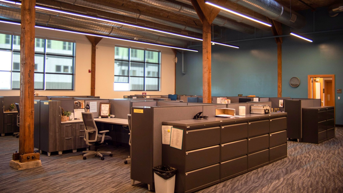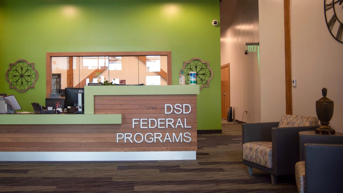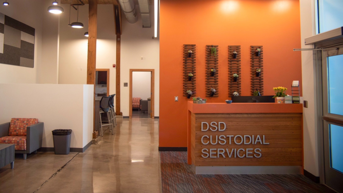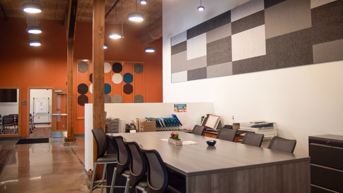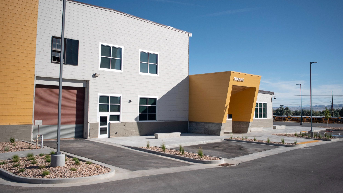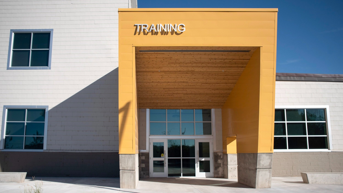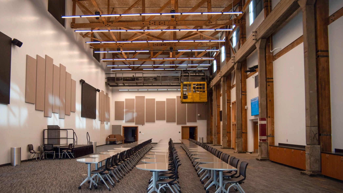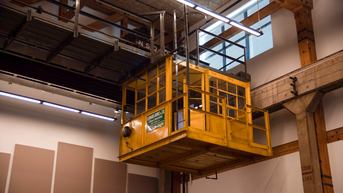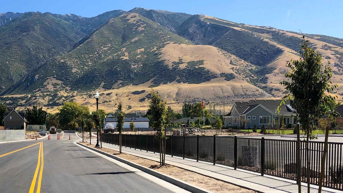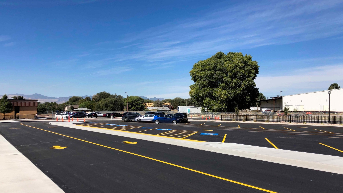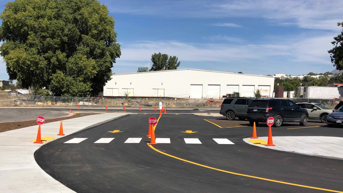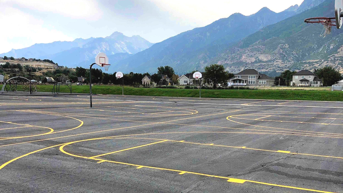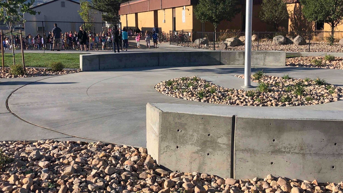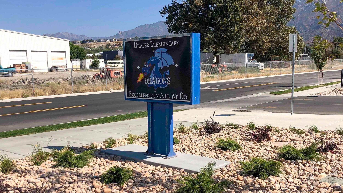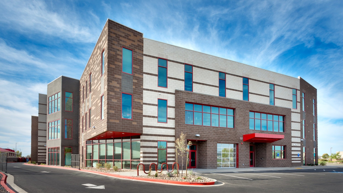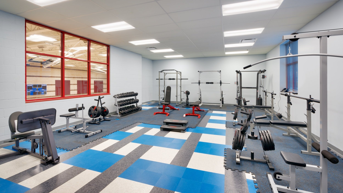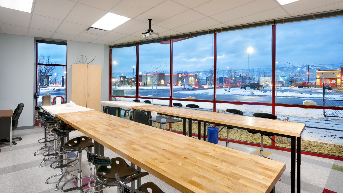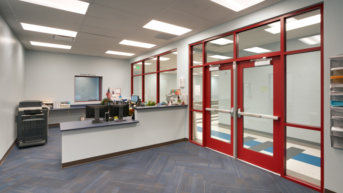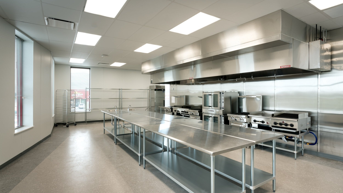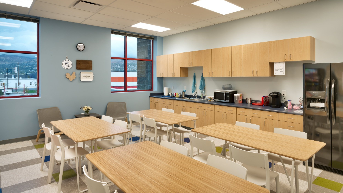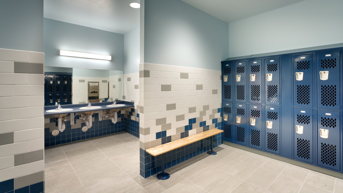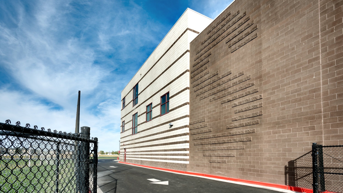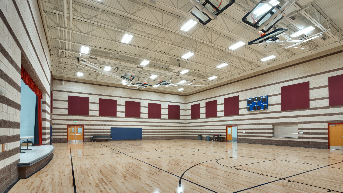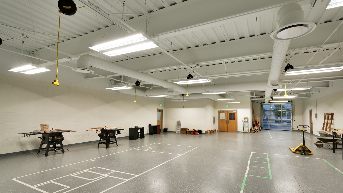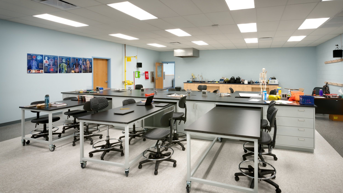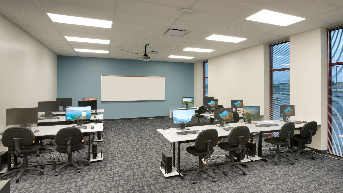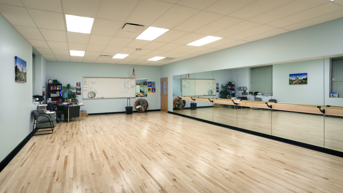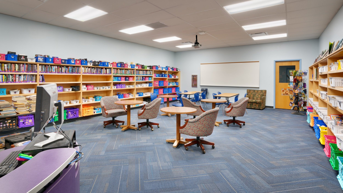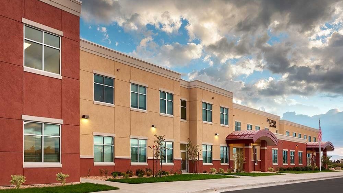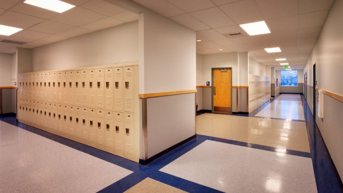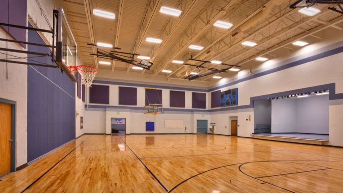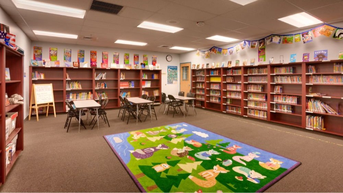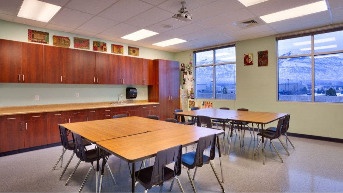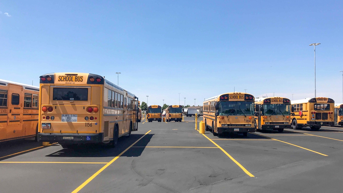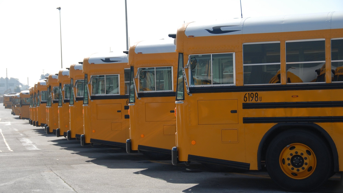School District Clients
Education Projects
MOUNTAIN SUNRISE ACADEMY
Involved from the beginning, Stout helped guide this design to realistically fit the project budget and structure it in a way to provide for future growth. Focused on hands-on learning, the Waldorf school has culinary classroom/commercial kitchen, art room, library, language learning classroom, music room, and room to expand into new programs.
CONSTRUCTION TYPE Wood-Frame
LOCATION Saratoga Springs, Utah
SIZE 40,000 SF
GREENWOOD ELEMENTARY
Stout’s charter school team partnered with owners, architects, and carefully selected subcontractors to bring Greenwood Elementary to life. Many aspects of the building’s design aim to help students connect to nature. The unique butterfly roof collects rainwater for gardening and the exterior was inspired by nearby aspen groves.
CONSTRUCTION TYPE Wood-Frame
LOCATION Harrisville, Utah
SIZE 42,000 SF
DAVIS SCHOOL DISTRICT OFFICE RENOVATIONS
Originally built in 1942 as the Clearfield Naval Supply Depot, a portion of the historic Freeport Center is now home to Davis School District’s Transportation, Early Childhood, Federal Programs, and Custodial Services Departments. Strategic demolition, renovation, and preservation of original beams/equipment made this project a very rewarding challenge. Each department is designated by a different color inside, while large windows and skylights throughout the building let in plenty of natural light for district employees.
CONSTRUCTION TYPE Historic Renovation
LOCATION Clearfield, Utah
DRAPER ELEMENTARY ROADWAY, PARKING LOT, & SITE UPGRADES
Stout’s education project team was an invaluable asset to Canyons School District as they created a safer drop-off/pick-up area and added an essential second point of access to Draper Elementary. During pre-construction, our firm provided multiple design phase estimates that were under the established GMP while adding value to the project in a variety of innovative ways.
CONSTRUCTION TYPE Site Upgrades
LOCATION Draper, Utah
SPECTRUM HIGH SCHOOL & VOCATIONAL CENTER
Spectrum Academy’s team exclusively relies on Stout as their preferred design assist/construction solution. Designed for students with high functioning autism and others who would benefit from the unique learning environment, Spectrum schools have many unique features. This campus features a hands-on vocational learning space, dance studio, full kitchen, science lab, library, gymnasium, computer room, and important office/storage space.
CONSTRUCTION TYPE Masonry / Steel
LOCATION North Salt Lake, Utah
SIZE 53,700 SF
SPECTRUM ELEMENTARY, JUNIOR HIGH & STARS CAMPUS
This campus serves students in Pleasant Grove and surrounding areas with a full gymnasium, library, office space, and sensory deprivation rooms. Next door is a Spectrum STARS campus (Spectrum Transition & Academic Resource School) designed to provide on-site services such as: speech therapy, occupational therapy, licensed special education teachers, adaptive physical education, social skills instruction, sensory supports, and much more.
CONSTRUCTION TYPE Wood-Frame
LOCATION Pleasant Grove, Utah
SIZE 97,800 SF
JORDAN SCHOOL DISTRICT TRANSPORTATION EXPANSION PROJECT
CONSTRUCTION TYPE Site Upgrades
LOCATION West Jordan, Utah

