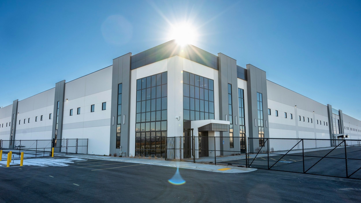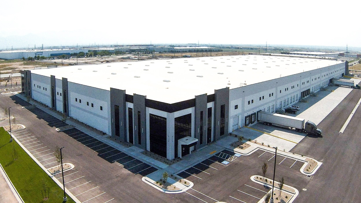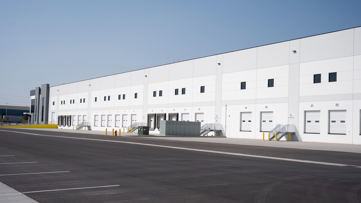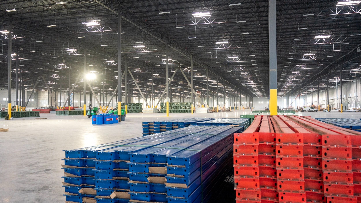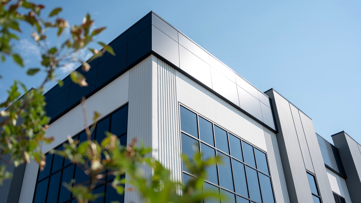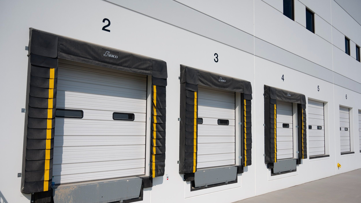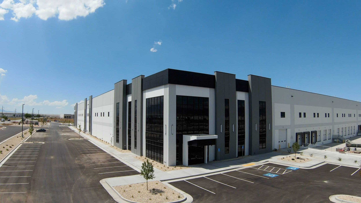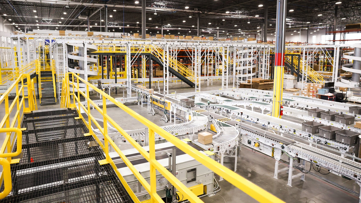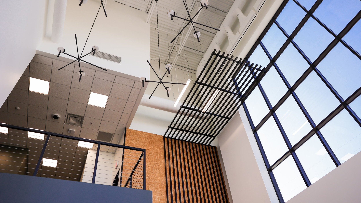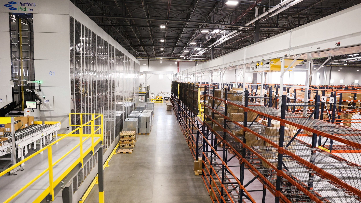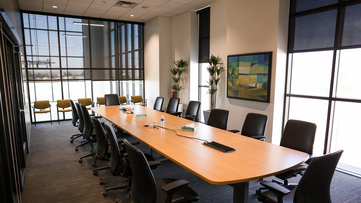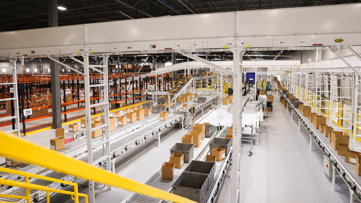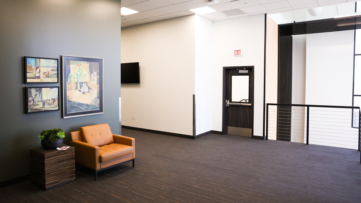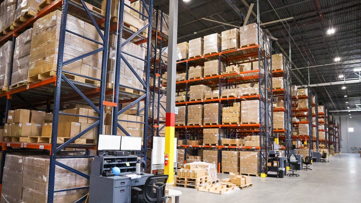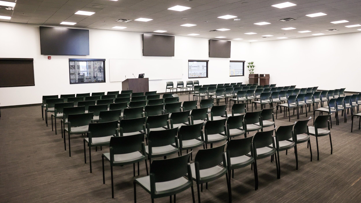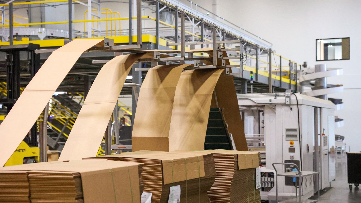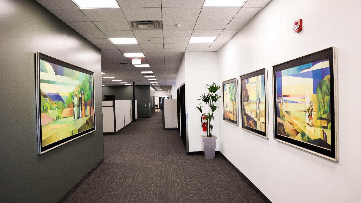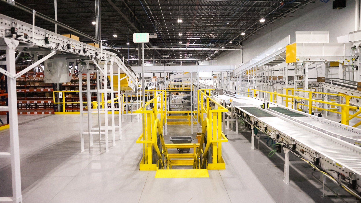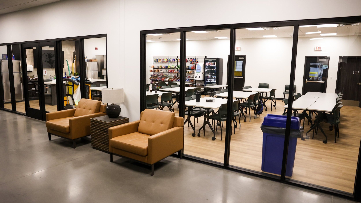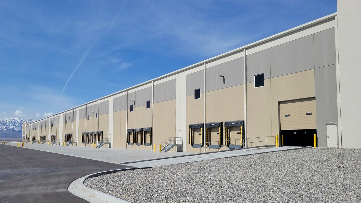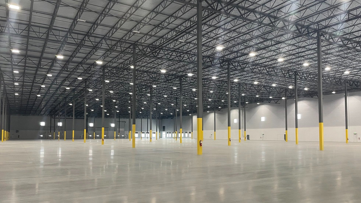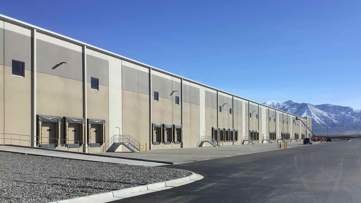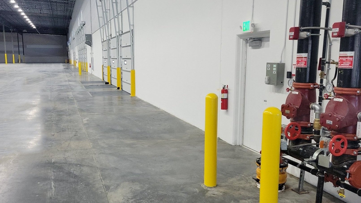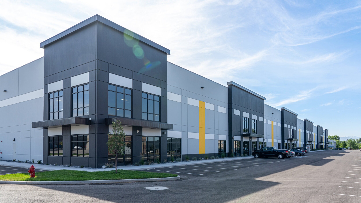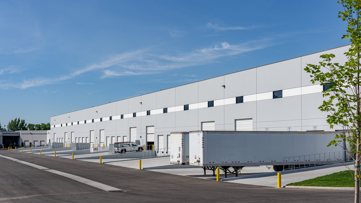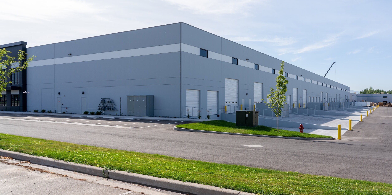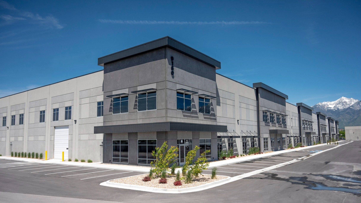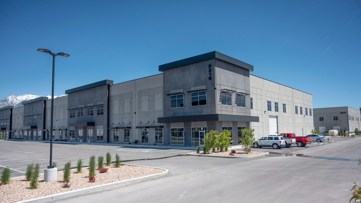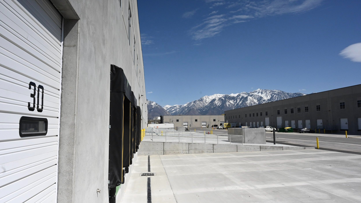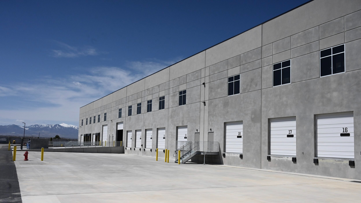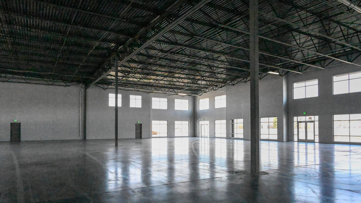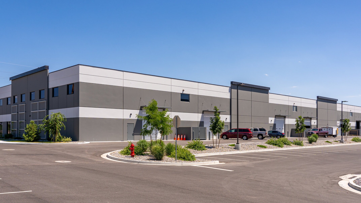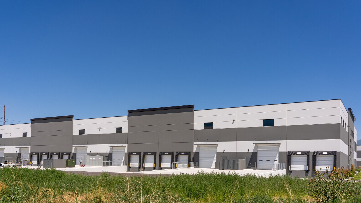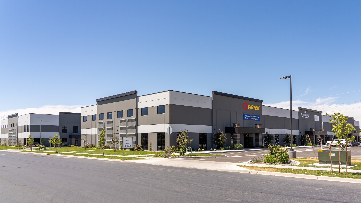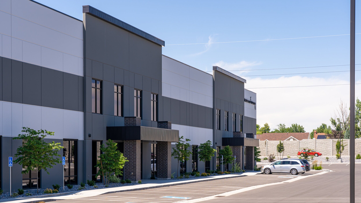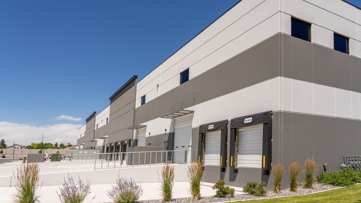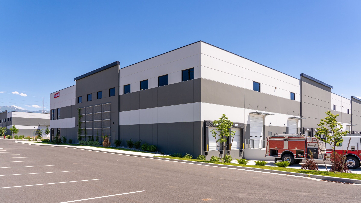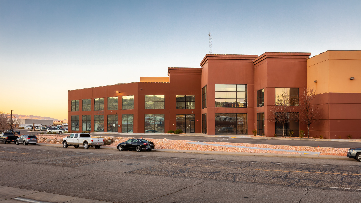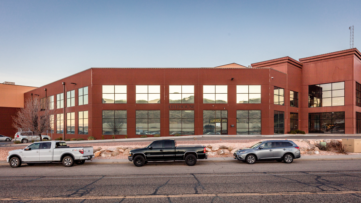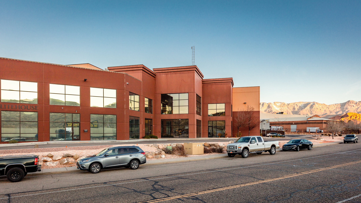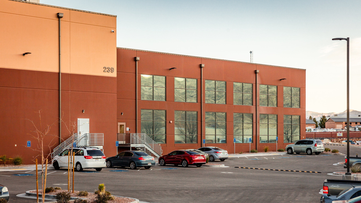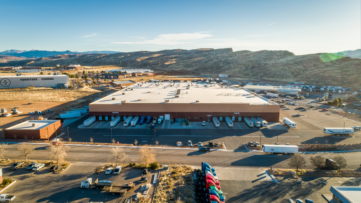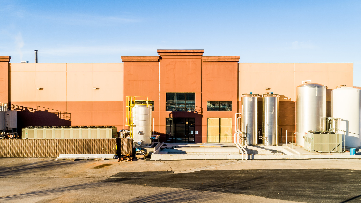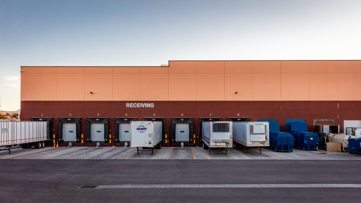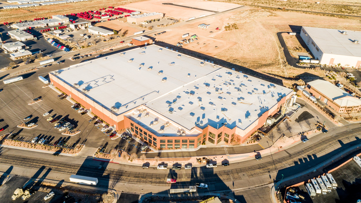INDUSTRIAL PROJECTS
CITY CREEK RESERVE
Stout’s industrial project management team successfully navigated the construction of four separate tilt-up buildings, totaling over 1,650,000 square feet. These beautiful, modern distribution buildings offer space for administrative offices, storage, and general warehouse needs.
CONSTRUCTION TYPE Tilt-up concrete
LOCATION Salt Lake City, Utah
SIZE 1,650,000 SF
MATERIAL MANAGEMENT
TENANT IMPROVEMENT
This distribution facility utilizes impressive technology, efficient space planning, important safety features, an eye-catching entrance, and beautiful office/conference spaces.
CONSTRUCTION TYPE Tilt-up concrete
LOCATION Salt Lake City, Utah
SIZE 338,000 SF
LAKEVIEW BUSINESS PARK
Lakeview Building 1 is conveniently located along the I-80 corridor, west of Salt Lake City, to meet the growing need for distribution and warehouse space. This carefully designed site offers wide lanes and multiple loading bays for optimum truck mobility. The building’s flexible interior is able to complement any and all unique business needs.
CONSTRUCTION TYPE Tilt-up concrete
LOCATION Grantsville, Utah
SIZE 507,000 SF
ACCESS PARK
Access Park Industrial offers 138,000 square feet of deluxe flex space. This impressive tilt-up project is complete with professional storefront entries, multiple sizes of industrial overhead doors, truck bays, and the flexibility to transform the interior to meet the needs of any future tenant.
CONSTRUCTION TYPE Tilt-up concrete
LOCATION Kaysville, Utah
SIZE 138,000 SF
SYNERGY CANYONS
Stout partnered with owners to complete phase II and III of their project. Managing a total of four architectural tilt-up buildings, Stout’s team carefully matched finishes of the existing phase I buildings. Excellent subcontractors and detail-oriented management helped lead these projects toward a high-quality finish.
CONSTRUCTION TYPE Architectural Tilt-up
LOCATION Sandy, Utah
SIZE 238,000 SF
ANTELOPE BUSINESS PARK
Antelope Business Park is comprised of two tilt-up buildings. Beautiful landscaping, several truck bays, and painted panels offer a fresh and professional appearance.
CONSTRUCTION TYPE Tilt-up concrete
LOCATION Syracuse, Utah
SIZE 81,000 SF
LITEHOUSE FOODS
This building serves as a manufacturing facility for the Idaho-based company, Litehouse Foods. Expansive windows near the entrance reflect the surrounding desert landscape. The painted panels were inspired by southern Utah’s many slot canyons and breath-taking natural rock features.
CONSTRUCTION TYPE Tilt-up concrete
LOCATION St. George, Utah
SIZE 90,000 SF

