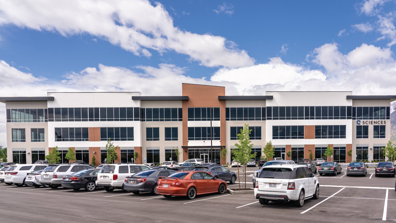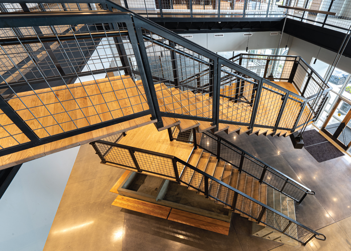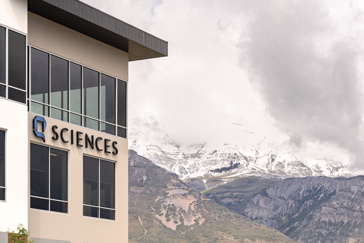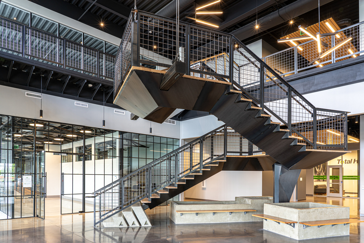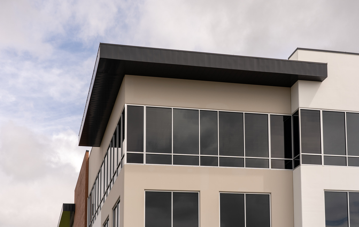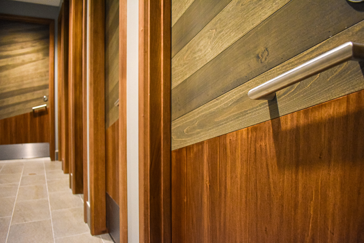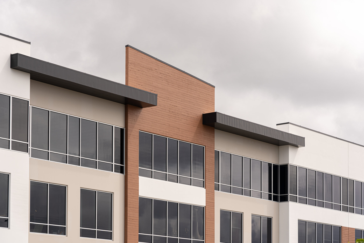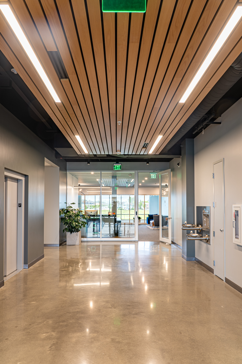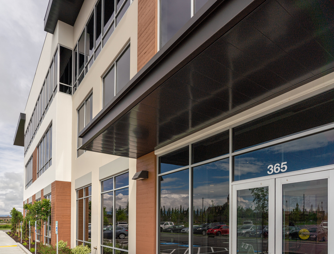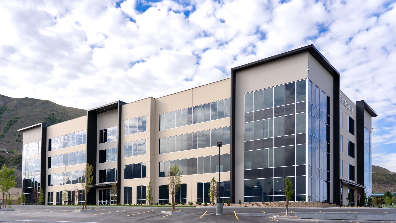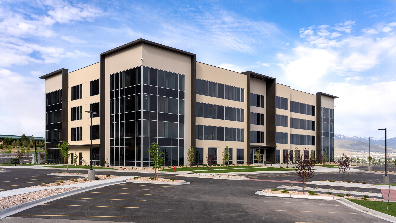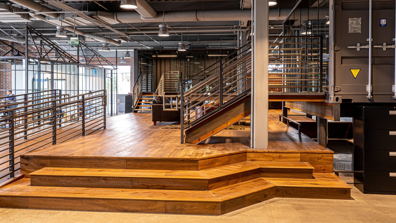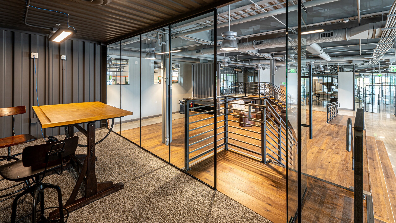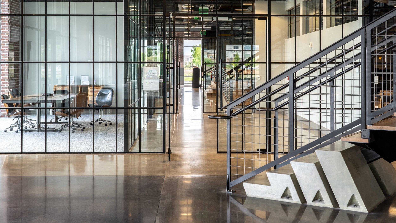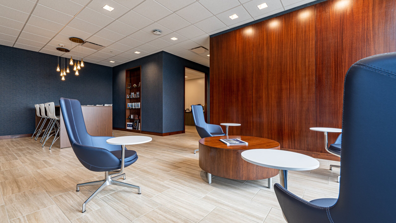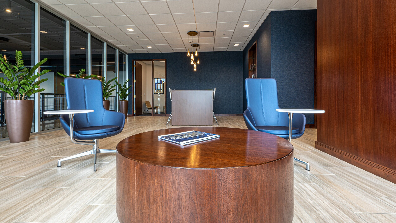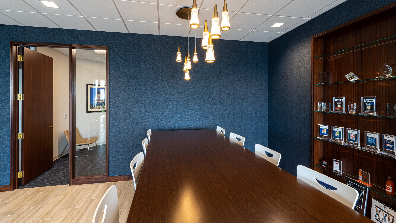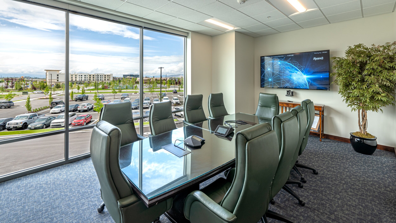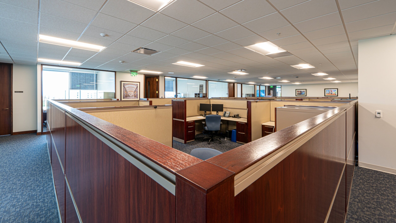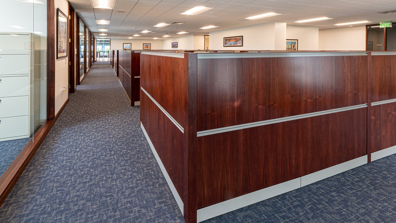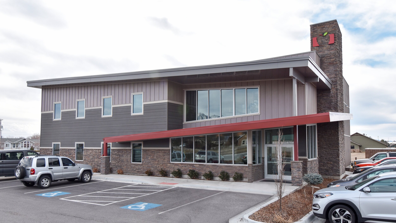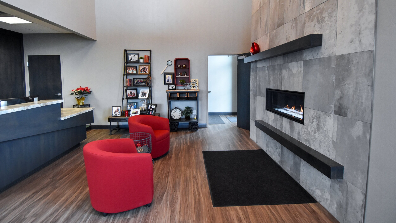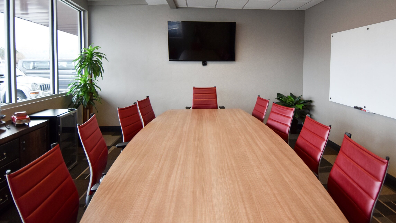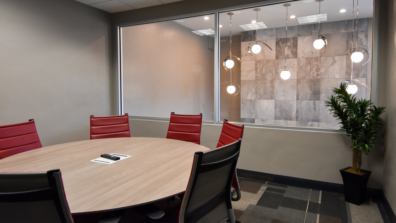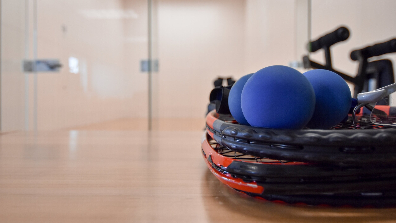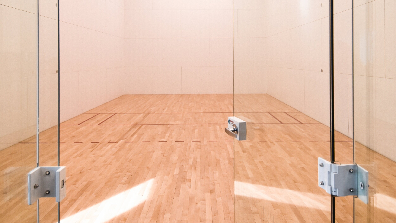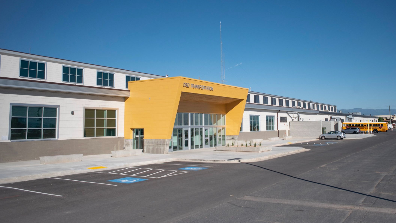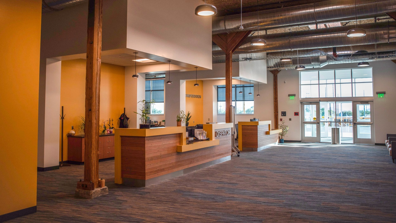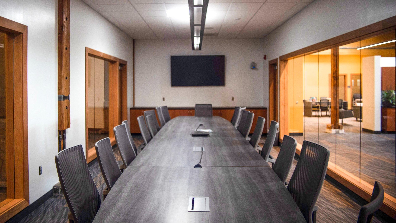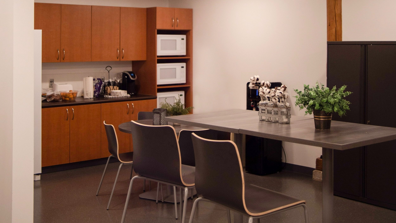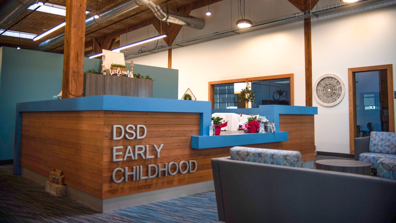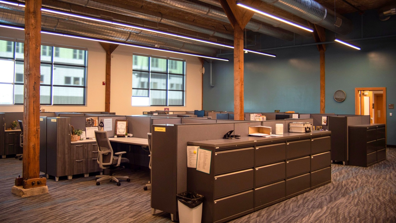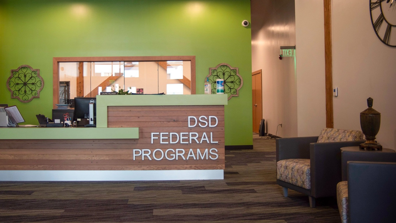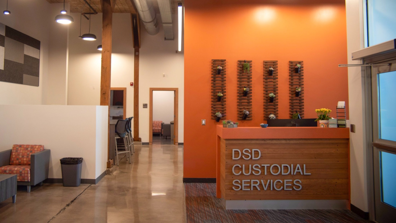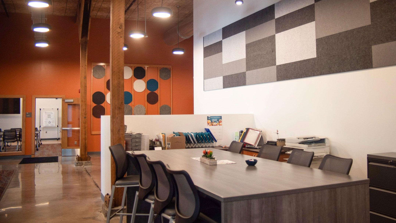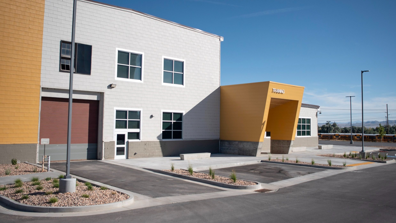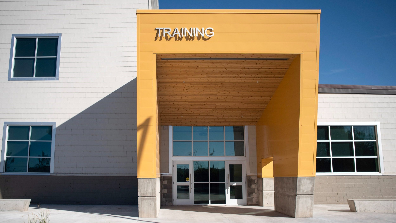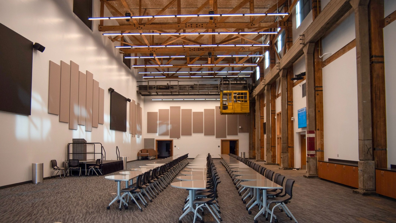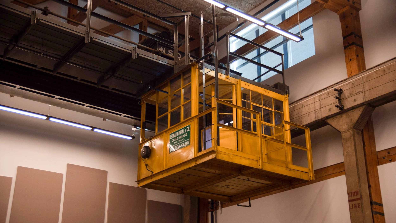OFFICE PROJECTS
URBAN GROVE OFFICE PARK
These painted three-story panels are complimented by long lines of windows and metal eave details. Cedar board-formed concrete panels with angled roof lines offer an aesthetically pleasing architectural feature at the center of the building. Interior features include extended first floor ceilings and an attention-catching, custom 'floating' staircase.
CONSTRUCTION TYPE Architectural Tilt & Steel
LOCATION Pleasant Grove, Utah
SIZE 105,000 SF
HEALTH EQUITY CORPORATE BUILDING III
The new Health Equity Corporate Office Building is a four-story, class A office building located on a plateau overlooking the Salt Lake Valley. Large windows provide an abundance of natural light and take advantage of the surrounding mountain and valley views. Decorative composite metal fins, spandrel glass, and cantilevered wall elements set this building apart from others in the area.
CONSTRUCTION TYPE Tilt-up concrete
LOCATION Draper, Utah
SIZE 120,000 SF
GROVE CREEK CAPITOL
An abundance of glass and open layout creates the feeling of honesty and transparency throughout this unique space. An elevated wood platform, container offices, and exterior wall brick accents provide a variety of colors and texture.
CONSTRUCTION TYPE Tenant Improvement
LOCATION Pleasant Grove, Utah
RYAN ACCOUNTING
Rich natural wood, deep blue, and warm lighting accents work together to create a beautiful office setting for this accounting firm. Outer offices utilize glass walls that allow light to travel freely in towards the rest of the space.
CONSTRUCTION TYPE Tenant Improvement
LOCATION Pleasant Grove, Utah
RED APPLE FINANCIAL OFFICE
This building has it all: a racquetball court, two-story lobby, fireplace, vaulted ceilings, multiple conference rooms, and expansive work areas. Both employees and visitors feel welcome right when they walk in.
CONSTRUCTION TYPE Wood Frame
LOCATION Mariott-Slaterville, Utah
DAVIS SCHOOL DISTRICT OFFICE RENOVATIONS
Originally built in 1942 as the Clearfield Naval Supply Depot, a portion of the historic Freeport Center is now home to Davis School District’s Transportation, Early Childhood, Federal Programs, and Custodial Services Departments. Strategic demolition, renovation, and preservation of original beams/equipment made this project a very rewarding challenge. Each department is designated by a different color inside, while large windows and skylights throughout the building let in plenty of natural light for district employees.
CONSTRUCTION TYPE Historic Renovation
LOCATION Clearfield, Utah

